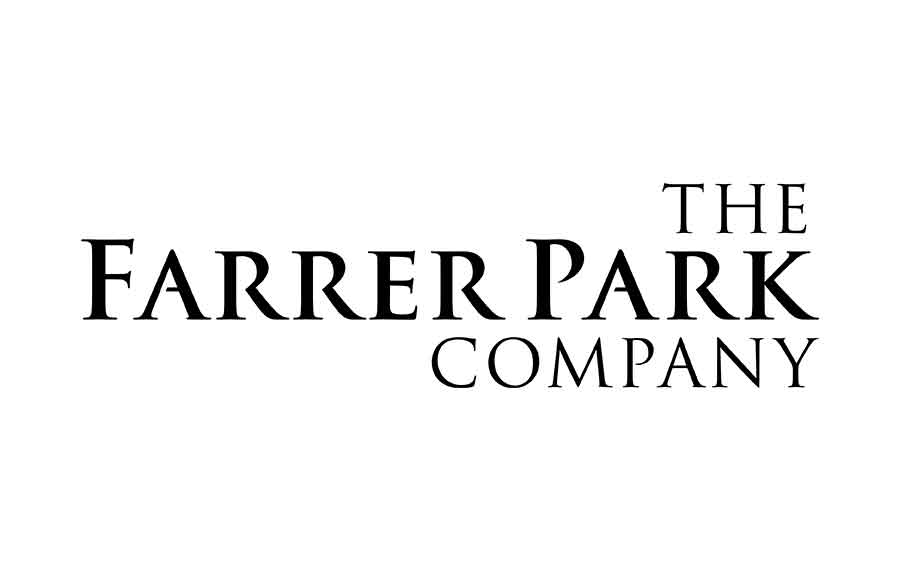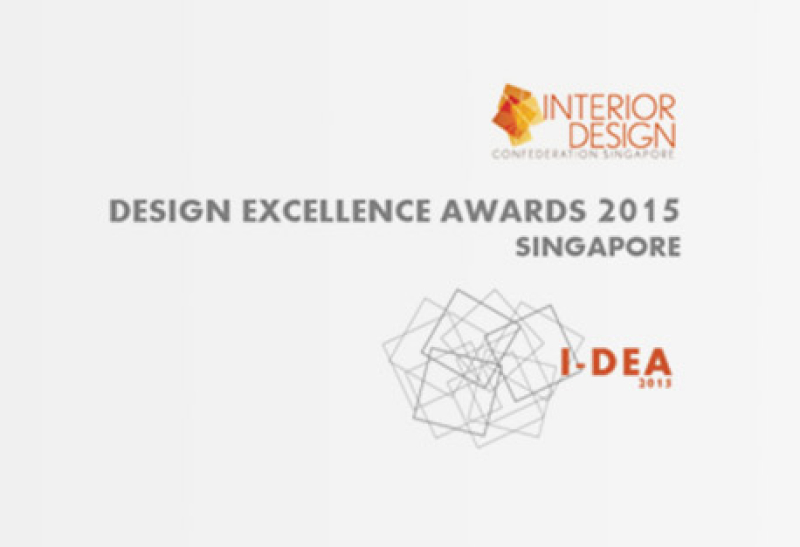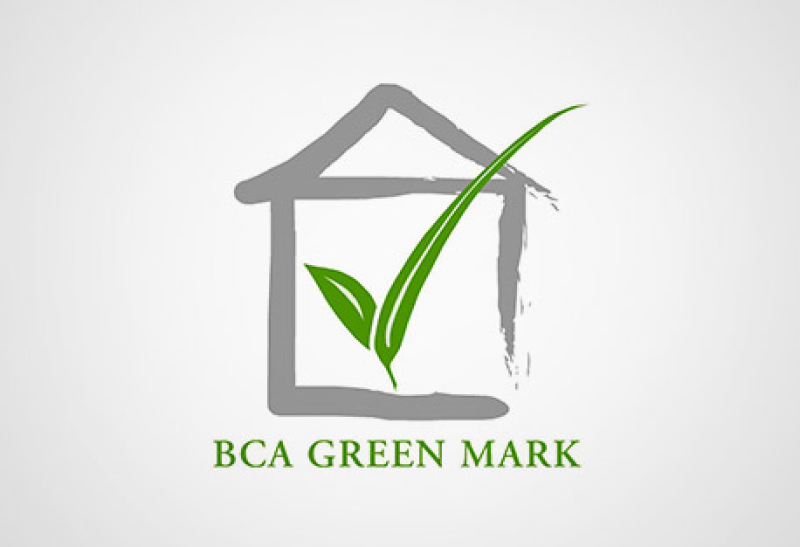At The Farrer Park Company, sustainable well-being is emphasized within the workplace. Connexion’s blueprint was developed to deliberately incorporate plenty of lush greenery to offer pockets of outdoor respite. The biophillic design principles guide the company in responsible operations, and the healing gardens and spaces spells greater benefits to hospital, doctors and patients.
Our design purpose for Connexion was to achieve improved quality of life through sustainable and innovative design. The result is a state-of-the-art, integrated ecosystem with minimal environmental footprint.
Connexion at Farrer Park was awarded the distinguished BCA Green Mark Platinum in 2011. Simply to receive a Green Mark Certification, a building must achieve at least 50 criteria points, awarded for various energy-saving features. Connexion would have met at least 90 criteria points and demonstrated at least 30% energy savings compared to developments similar in size.
Biophillic Sustainable Architecture & Landscape
As a developer of Connexion, we made conscious eco effort right from the beginning, starting with the building envelope. One of the methods used was see-through triangular window shades which shield the medical clinics from more than half of incident light and heat, and introduce abundant daylight, natural ventilation, landscape gardens and lush greenery.
Compost recycled from horticultural waste are used as part of the top soil for all landscape areas.
Energy & Water Efficiency
Light fittings and motion sensors controlled lighting system are designed to suspend when they are not in use to diminish wastage of unnecessary energy. Added health recovery wheels to recapture spent energy from within the building where possible.
A remarkably efficient chiller plant to manage the cooling of the building was selected. By using advanced measurement and verification technologies, as well as automatic health balance circulation, it accomplishes a 24.5% energy usage improvement over average cooling systems.
Indoor Environmental Quality
Opting eco-friendly cleaning products and materials, it eliminates the use of harsh chemicals. Our adheresives, laminates and carpets are Singapore Green Label Scheme (SGLS) certified, and so are our low Volatile Organic Compound (VOC) paints, which contributes to a positive and healthy indoor environmental quality for our guests, patients and employees.
The air distribution system provides fresh air to all parts of the building. This is critical system in any setting, but especially so for the hospital. The system we have signed for Connexion is not only effective in channeling fresh cooled air to all parts of the building. It is also fitted with UV emitters to prevent pathogens from entering. It does all of this in an eco-friendly way, saving an incredible 52.9% in energy usage over the average system.
Green Transportation
Embracing green innovation and technologies, priority parking lots are fitted with electric car charging stations. Another unique environment design feature is the jet fans that are installed with sensors to operate when the Carbon Monoxide (CO) exceed high levels within the car park space. Bicycle parking lots are available, encouraging employees to embrace an ecoculture.
Advocating Environmentally Responsible Operations
The notion of a ‘green’ building is also about providing a safe and healthy environment for all our end-users. Including greenery as much as possible within the building compound is a significant part of our strategy.
Among many others including the use of LED lights in car park, toilets and corridors, to siphonic rainwater discharge system, to Cool Paint for the entire façade, have position our development as a model for sustainability.



